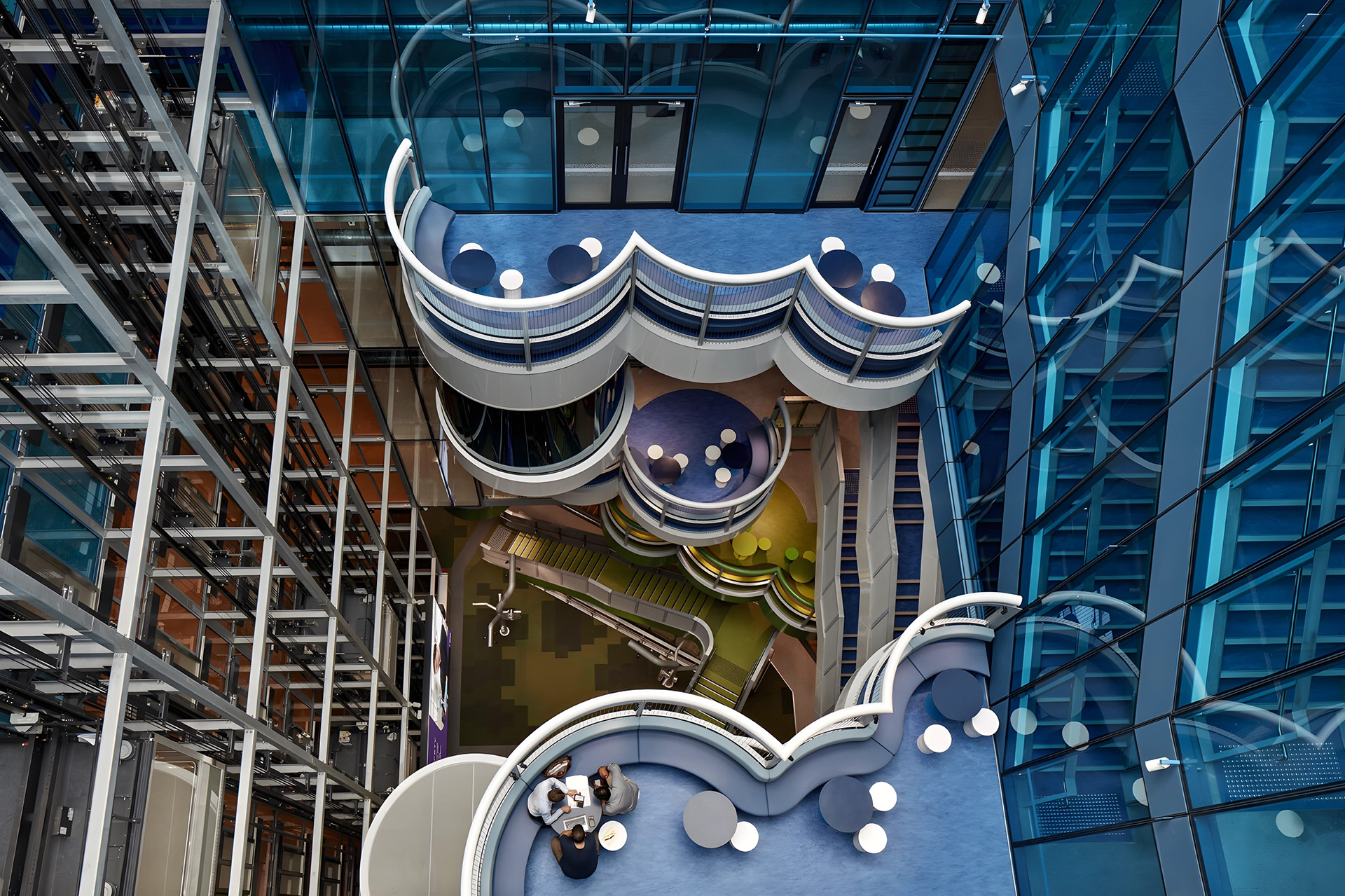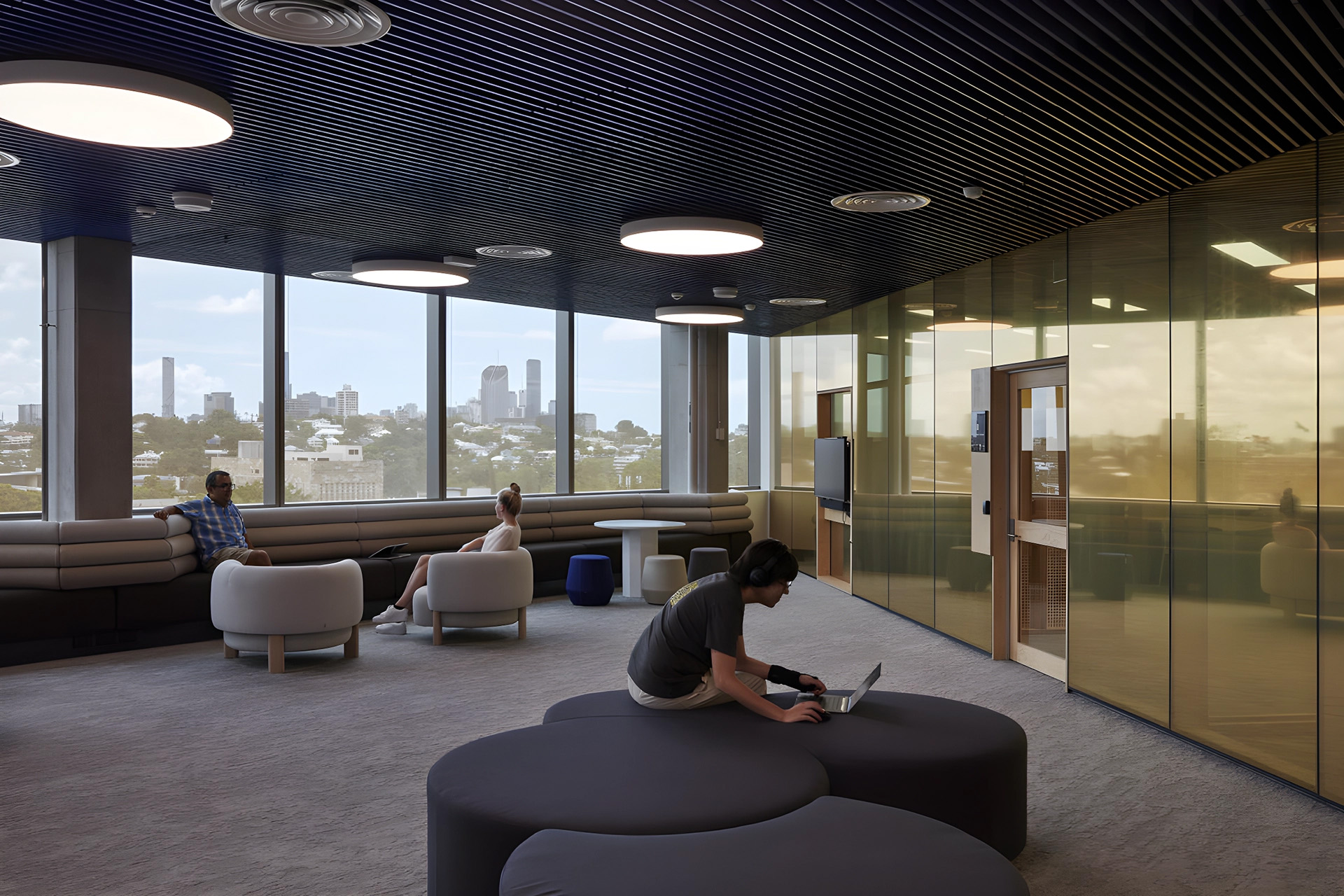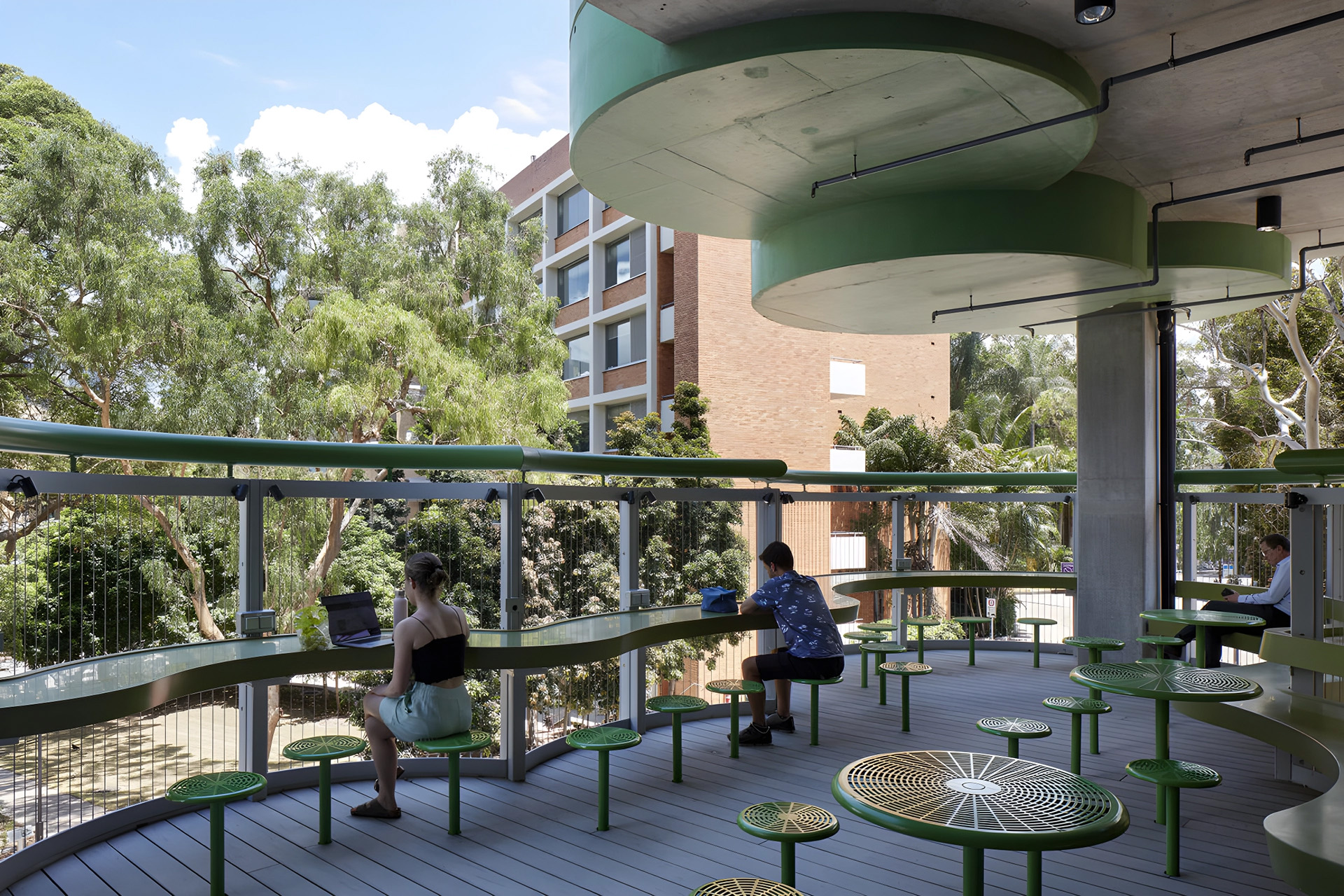FEATURED PROJECT
Andrew Liveris Chemical Engineering Building
The Andrew Liveris Chemical Engineering Building, designed by Lyons and M3Architecture joint venture, stands as a monumental testament to modern engineering and architectural brilliance. With a $152 million investment, this 12-story edifice spans 20,000 square meters, integrating wet research labs, collaborative office spaces, and dynamic work environments to foster innovation and excellence in chemical engineering.
Located at the University of Queensland in St. Lucia, QLD, the building is a symbol of progress and a sustainable future, serving as a pivotal hub for the School of Chemical Engineering. Its design mirrors the evolution of the campus from traditional sandstone to contemporary glass, reflecting the transformative impact of chemical engineering advancements on technology and architecture. This metaphorical journey from sand to glass encapsulates the building's role in heralding a new era of educational and research excellence.
Emphasising openness, collaboration, and shared discovery, the Andrew Liveris Building encourages a culture of interconnectedness among students, faculty, researchers, and industry partners. The strategic layout includes open stairs and collaborative spaces, blurring the boundaries between learning, research, and industry involvement. This architectural masterpiece not only enhances the school's stature in the Asia Pacific region but also positions it as a global leader in chemical engineering education and innovation.



